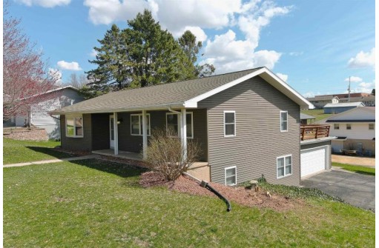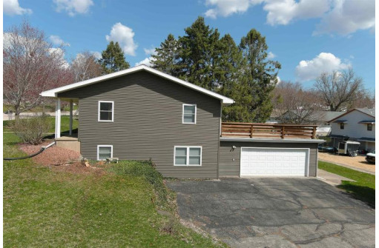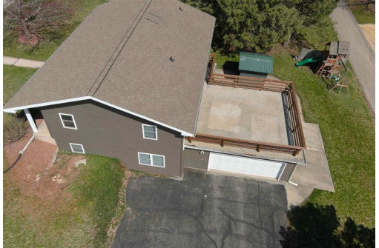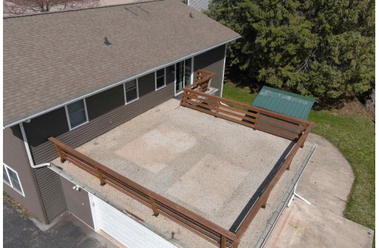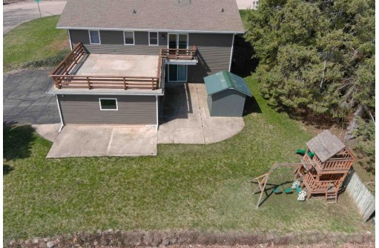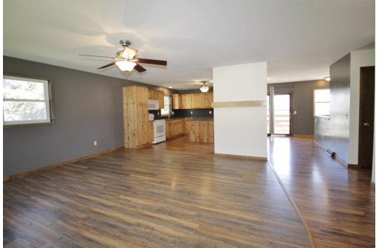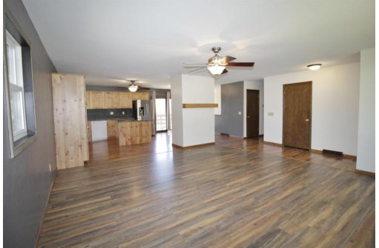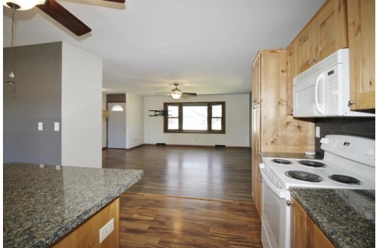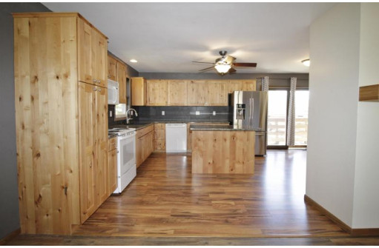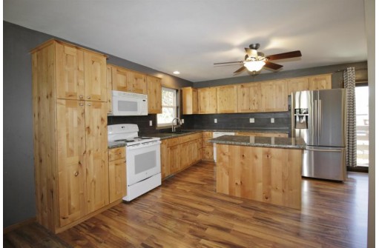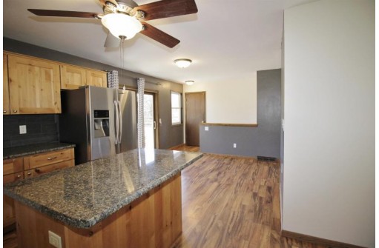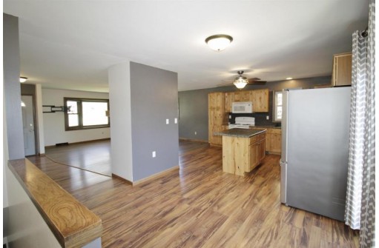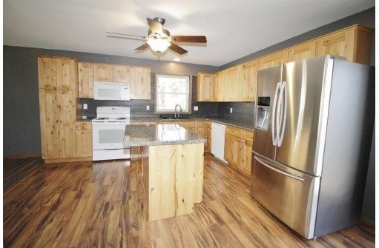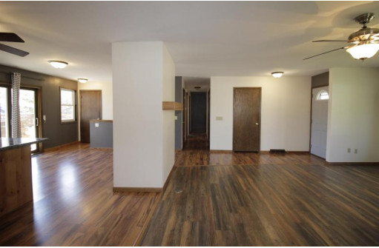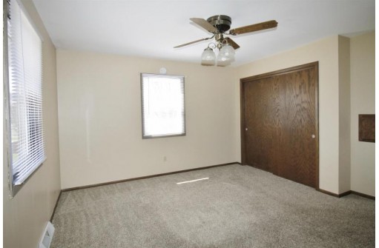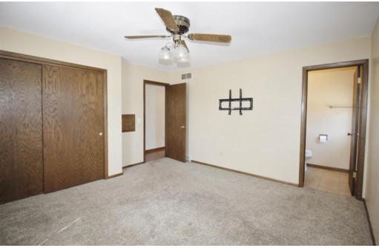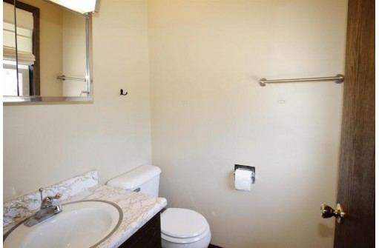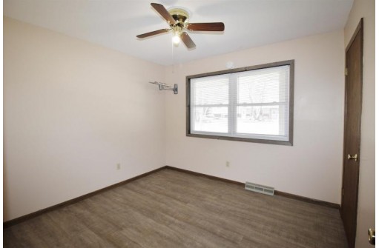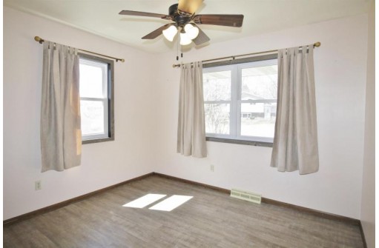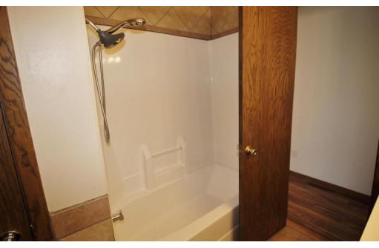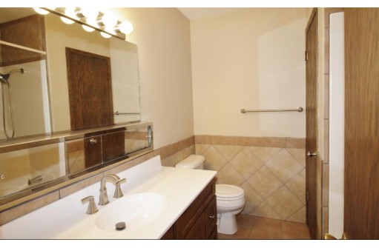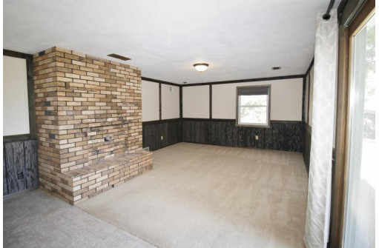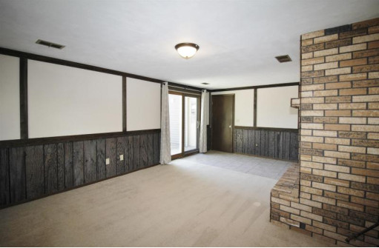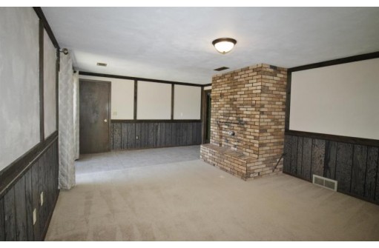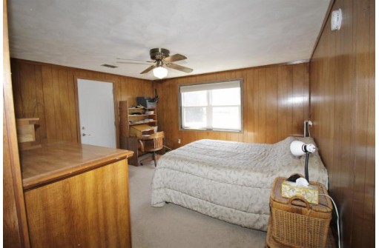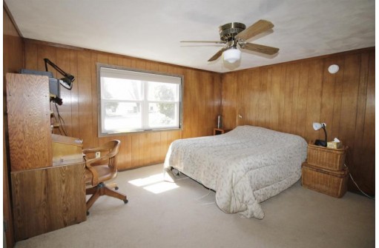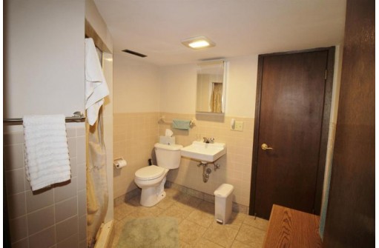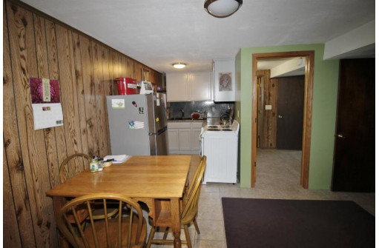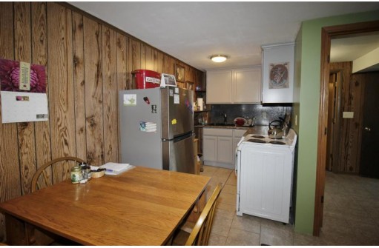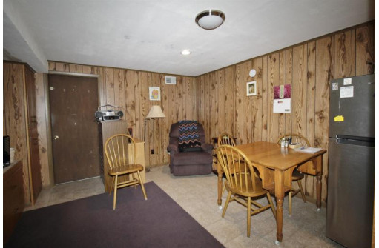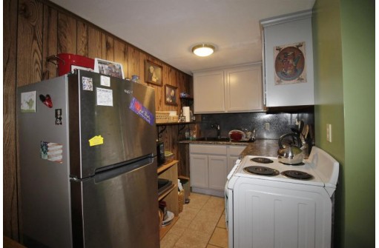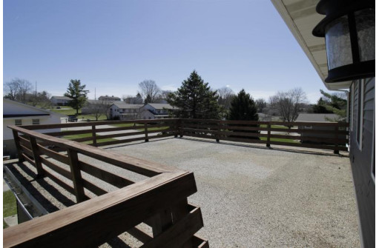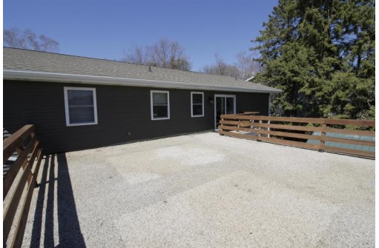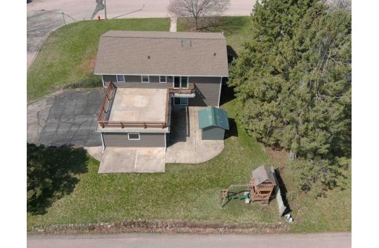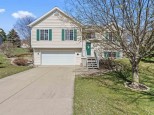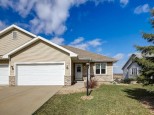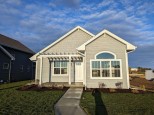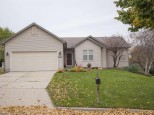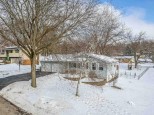Property Description for 409 S 5th Street, Mount Horeb, WI 53572
Appealing 4 bedroom ranch that offers the sought after open floor plan, low maintenance flooring, handsome updated hickory kitchen, primary bedroom has attached half bath & laundry shoot. Lower level has an extended family or rental space with it's own entrance from the garage that offers a kitchenette/small living area/bedroom & bath. Rec room makes up the rest of the walkout LL that leads to a spacious concrete patio. There is also a unfinished LL storage area 12x8 that could add more space to rental or a 5th bedroom. Laundry is combined w/ a workshop & storage areas. Amazing 22x23 deck area right off the kitchen. Additional concrete parking space along side of garage for camper, car, boats and toys. Roof 2011, some new windows apx 2004, furnace/AC/water heater 2018, siding not original.
- Finished Square Feet: 2,170
- Finished Above Ground Square Feet: 1,356
- Waterfront:
- Building Type: 1 story
- Subdivision: Sunny Meadows
- County: Dane
- Lot Acres: 0.26
- Elementary School: Mount Horeb
- Middle School: Mount Horeb
- High School: Mount Horeb
- Property Type: Single Family
- Estimated Age: 1969
- Garage: 2 car, Access to Basement, Attached, Electric car charger
- Basement: Full, Full Size Windows/Exposed, Partially finished, Poured Concrete Foundation, Radon Mitigation System, Walkout
- Style: Ranch
- MLS #: 1974921
- Taxes: $5,067
- Master Bedroom: 13x17
- Bedroom #2: 10x10
- Bedroom #3: 9x10
- Bedroom #4: 13x13
- Kitchen: 13x20
- Living/Grt Rm: 17x20
- Rec Room: 13x20
- 2ndKitchen: 13x12
- Laundry: 16x16
- Dining Area: 10x10
